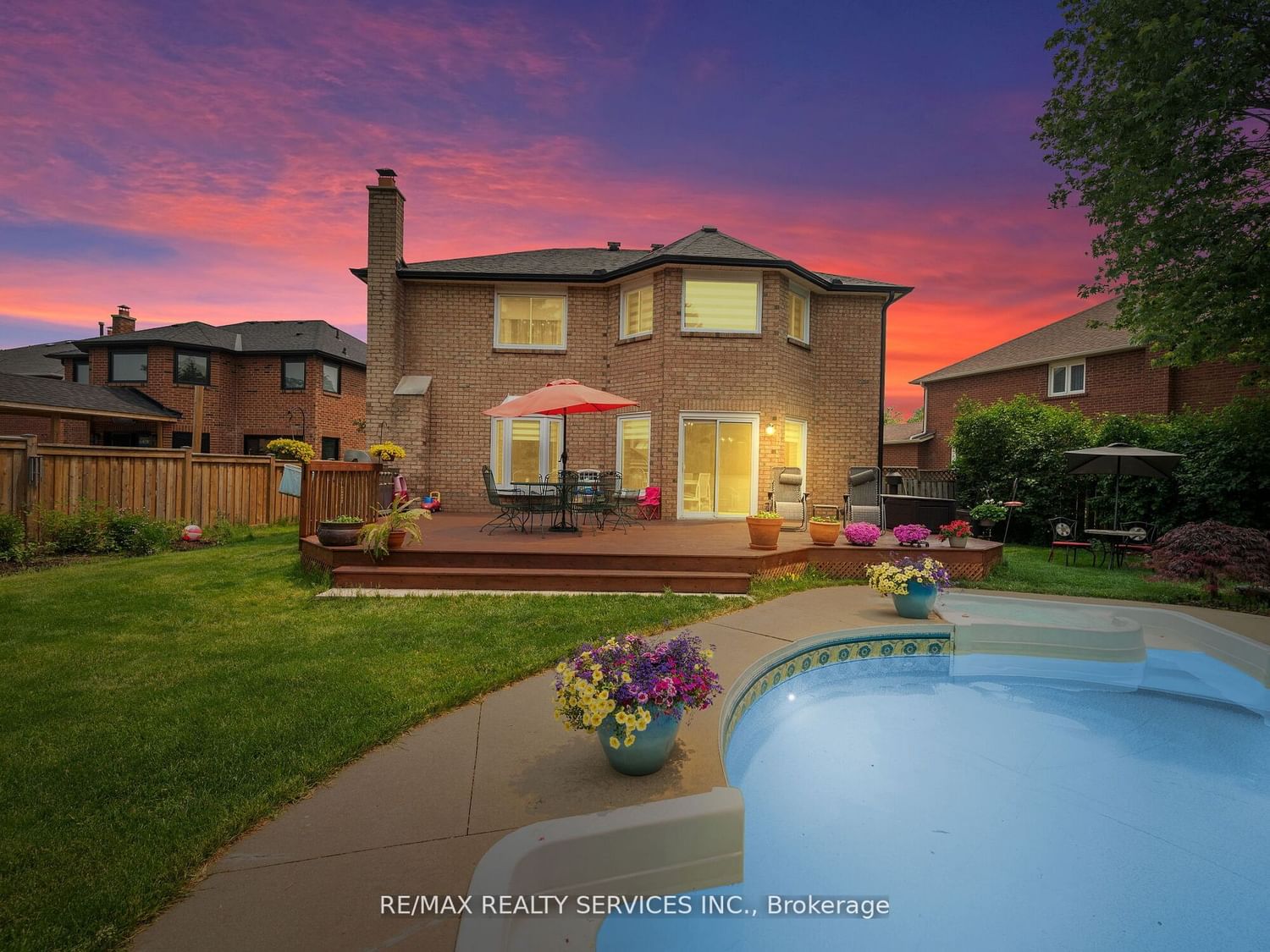$1,487,000
$*,***,***
4+2-Bed
4-Bath
2500-3000 Sq. ft
Listed on 10/26/23
Listed by RE/MAX REALTY SERVICES INC.
Incredible Opportunity To Own Such A Beautiful Home With An Incredible Lot, Pool, Parking, Finished Basement & More!!! The Backyard Pool Was Designed By Solda Pools & Features a Resort Style Water Fountain! This Super Spacious Home is 2,758 Sq Feet Above Grade & A Newly Finished Basement With 2 Additional Bedrooms. Fantastic Layout On The Main Level With Separate Living & Dining Rooms Areas With Main Floor Family Room and Open Concept Kitchen. Main Floor Laundry/Mudroom Area Has Separate Entrances, to Both The Garage & Side of Home. Excellent Curb Appeal and True Pride of Ownership With Just One Owner!
KITCH Stainless Steel Stove, Stainless Steel Rangehood, Stainless Steel Dishwasher, Black Fridge. LAUNDRY: White Clothes Washer & White Clothes Dryer, Cabinets. INTERIOR: All Electrical Light Fixtures, All Curtains & Rods
To view this property's sale price history please sign in or register
| List Date | List Price | Last Status | Sold Date | Sold Price | Days on Market |
|---|---|---|---|---|---|
| XXX | XXX | XXX | XXX | XXX | XXX |
| XXX | XXX | XXX | XXX | XXX | XXX |
| XXX | XXX | XXX | XXX | XXX | XXX |
W7251326
Detached, 2-Storey
2500-3000
8+3
4+2
4
2
Attached
6
31-50
Central Air
Finished
N
Y
N
Brick
Forced Air
Y
Inground
$6,797.09 (2023)
164.87x45.99 (Feet)
